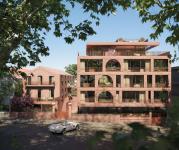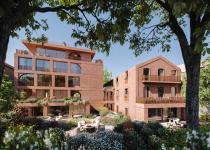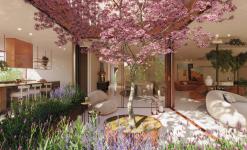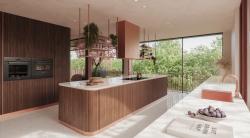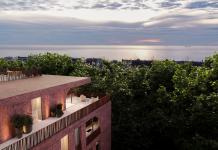World Architecture Awards 10+5+X Submissions
World Architecture Awards Submissions / 49th Cycle
Vote button will be active when the World Architecture Community officially announces the Voting period on the website and emails. Please use this and the following pages to Vote if you are a signed-in registered member of the World Architecture Community and feel free to Vote for as many projects as you wish.
How to participate
WA Awards Submissions
WA Awards Winners
Architectural Projects Interior Design Projects
Architectural Projects Interior Design Projects
Foz Housing Heritage
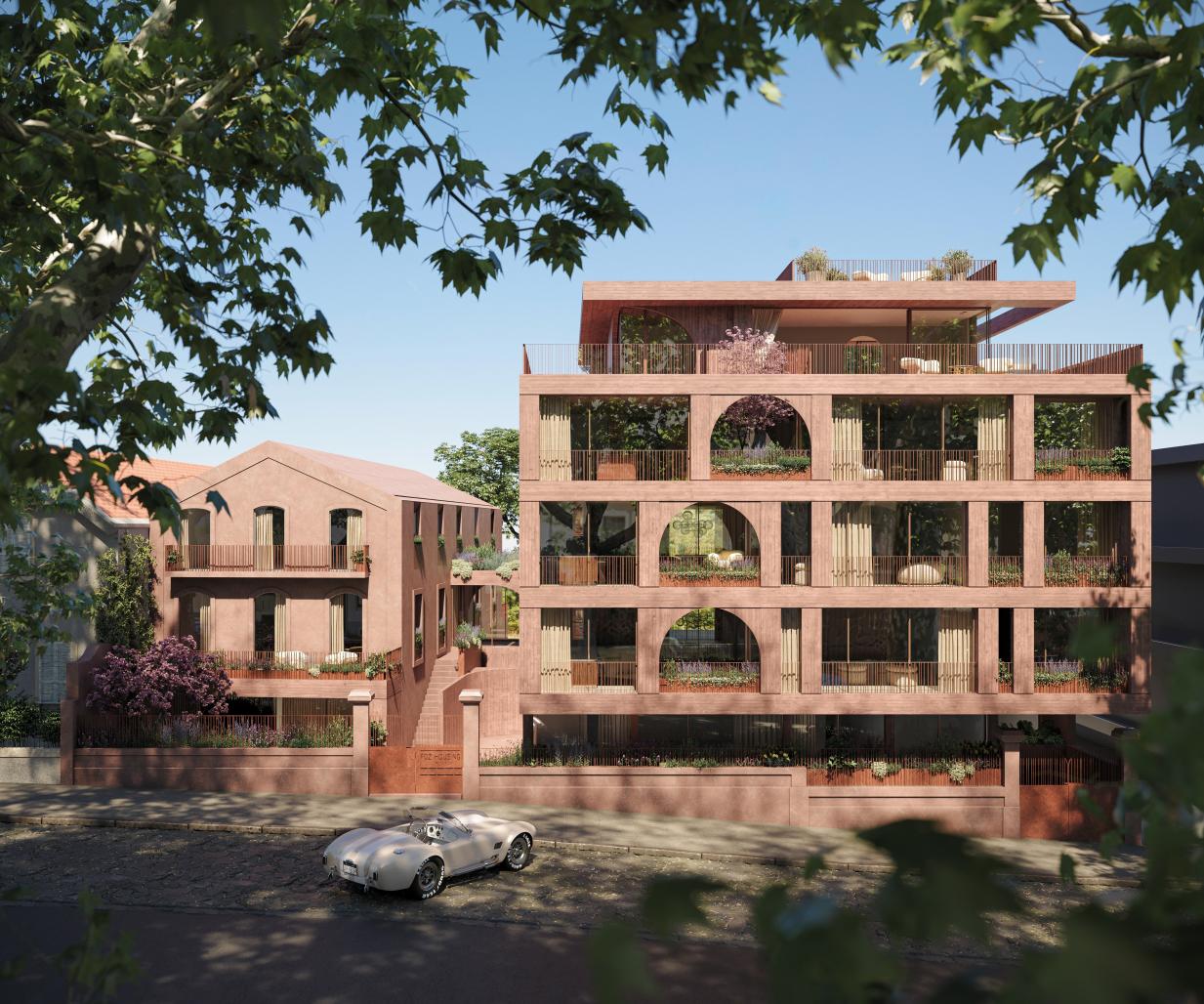

Foz Housing heritage is a residential building, which includes intervention in a centenary property located in Foz, Porto, with the rehabilitation of the existing house and the construction of a new building forming a gated community.
The center of inspiration for this bold project is the legacy of pre-existence, classic and timeless, typical of the reputed location by the sea in the city of Porto. Maintaining and reinterpreting its main characteristics, so that the entire housing complex communicates in an excellent way with each other and with the location. The project consists of the rehabilitation of the distinctive Manor House and the new Main Building, comprising a total of 9 rooms spread over 4 floors and with generous areas. The design of the spaces works in harmony and continuity of architectural forms and solutions, reading the entire project as a single object that completes itself and merges in tradition and innovation, in history and legacy, resulting in a unique atmosphere and formal beauty.
Inside, the excellence of a careful choice of materials and careful design.
All the details developed exclusively for this project, such as the unique texture of the wood and large stones cut to measure for each space, in harmony with the corten steel and copper of the metals.
At the Manor House, the exterior coating based on lime and its terracotta colour, the window frames and metalwork in corten, were inspired by materials from the original period, using the most up-to-date and advanced techniques.
The Main Building uses the same materials, but its exterior is entirely made of “cast-in-place” concrete in the same tone as the rehabilitation and integrates perfectly with the pre-existence, in a dialogue between the classic and the contemporary.
The extensive use of vegetation outside and in the common areas inside is intended to be a biophilic approach bringing nature outside and inside, contributing to the improvement of the environment and providing such an important contact with nature.
With a careful choice of several new species that blend perfectly with the architecture of the buildings. The large private outdoor spaces of each house, verandas and gardens, were designed to emphasize the existing and built natural beauty, for permanence and as a complement to the interior, with continuity between materials and design from the interior to the exterior.
The oversized interior free height of the spaces, and the windows at full height, provide harmonious entrances of light and a perfect visual relationship between the interior and exterior, bringing nature into each dwelling as well.
The strength and beauty of the enchanted gardens that mark all the exterior areas of the condominium convey the wonderful feeling of leaving the city within the city, so that you can breathe the energy of a perfect refuge.
Built Area: 3206 sqm
Apartments: 10
Floors: 1 below and 5 above ground
Architect: Paulo Fernandes Silva
Collaborator: Diana Fernandes Silva | Isabela Almeida Neves | Daniela Ferreira | Pedro Gouveia
The center of inspiration for this bold project is the legacy of pre-existence, classic and timeless, typical of the reputed location by the sea in the city of Porto. Maintaining and reinterpreting its main characteristics, so that the entire housing complex communicates in an excellent way with each other and with the location. The project consists of the rehabilitation of the distinctive Manor House and the new Main Building, comprising a total of 9 rooms spread over 4 floors and with generous areas. The design of the spaces works in harmony and continuity of architectural forms and solutions, reading the entire project as a single object that completes itself and merges in tradition and innovation, in history and legacy, resulting in a unique atmosphere and formal beauty.
Inside, the excellence of a careful choice of materials and careful design.
All the details developed exclusively for this project, such as the unique texture of the wood and large stones cut to measure for each space, in harmony with the corten steel and copper of the metals.
At the Manor House, the exterior coating based on lime and its terracotta colour, the window frames and metalwork in corten, were inspired by materials from the original period, using the most up-to-date and advanced techniques.
The Main Building uses the same materials, but its exterior is entirely made of “cast-in-place” concrete in the same tone as the rehabilitation and integrates perfectly with the pre-existence, in a dialogue between the classic and the contemporary.
The extensive use of vegetation outside and in the common areas inside is intended to be a biophilic approach bringing nature outside and inside, contributing to the improvement of the environment and providing such an important contact with nature.
With a careful choice of several new species that blend perfectly with the architecture of the buildings. The large private outdoor spaces of each house, verandas and gardens, were designed to emphasize the existing and built natural beauty, for permanence and as a complement to the interior, with continuity between materials and design from the interior to the exterior.
The oversized interior free height of the spaces, and the windows at full height, provide harmonious entrances of light and a perfect visual relationship between the interior and exterior, bringing nature into each dwelling as well.
The strength and beauty of the enchanted gardens that mark all the exterior areas of the condominium convey the wonderful feeling of leaving the city within the city, so that you can breathe the energy of a perfect refuge.
Built Area: 3206 sqm
Apartments: 10
Floors: 1 below and 5 above ground
Architect: Paulo Fernandes Silva
Collaborator: Diana Fernandes Silva | Isabela Almeida Neves | Daniela Ferreira | Pedro Gouveia
Joint Construction Buildings in the Seventh Development Unit of Liuxiandong, Shenzhen
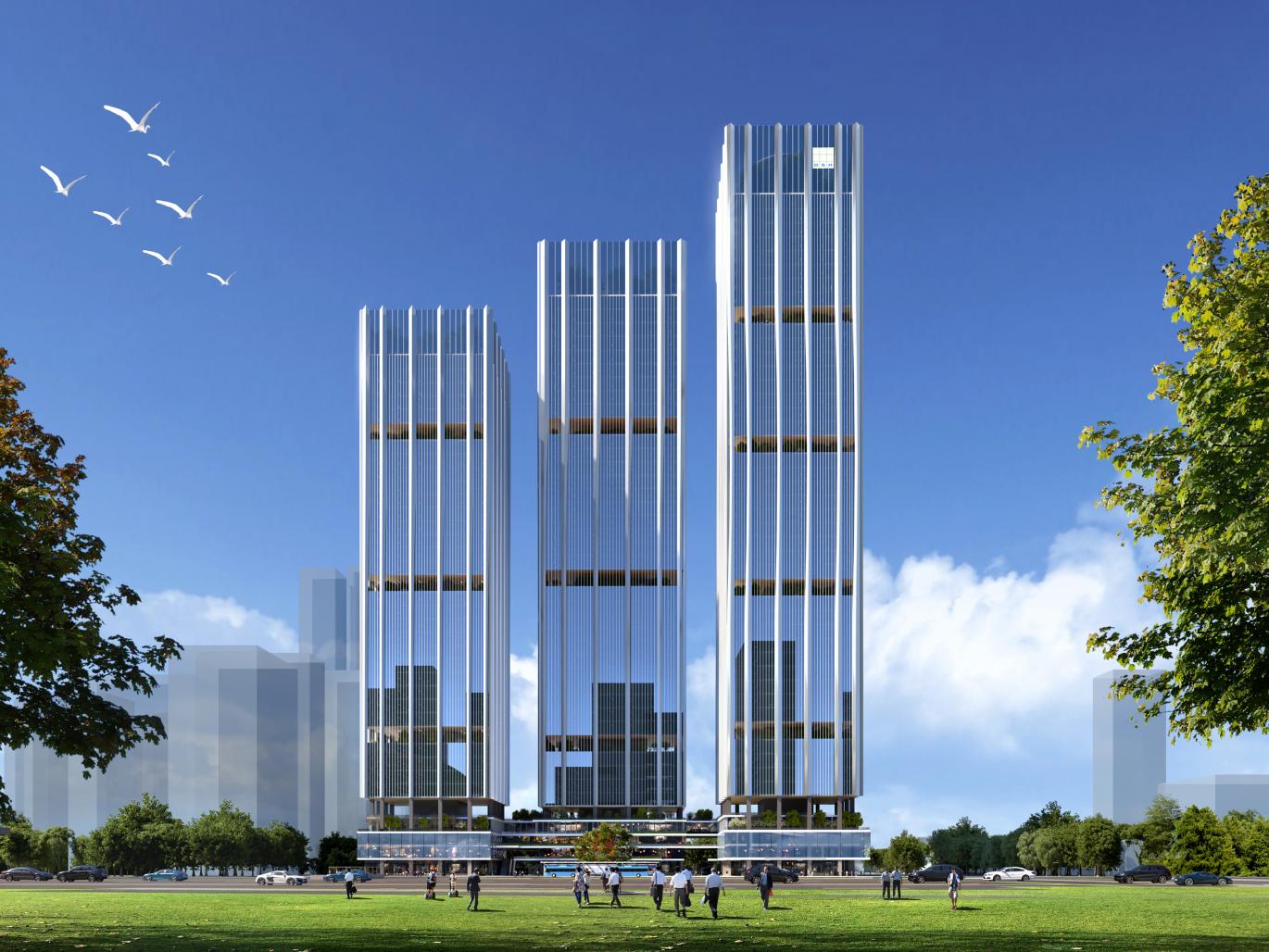

The project occupies three plots: T501-0104, T501-0105, and T501-0106. Located at the southeast corner of the Seventh Development Unit in the Liuxiandong area of Xili, Nanshan, the site is strategically positioned south of the Xili Hub, where Metro Line 13 intersects with the future planned Metro Line 27. Situated at the intersection of Chaguang Road and Shigu Road, two major urban visual corridors converge, the site holds significant landmark potential.
1. Three Towers Standing in Harmony, Connecting to the South Hub
The design includes vehicle entrances and exits on Xiangu Road to the west and Zhizhi Road to the north, linking the municipal roads that pass between Towers B and C. In the northwest corner, some double-height spaces of the podiums are reserved for bus terminals, with Tower A and B each allocating 2,500 square meters. A fire loop is created within the site, with designated fire apparatus elevating areas on the south side of Towers A and C, and the north side of Tower B.
2. Multilevel Connectivity, A Vibrant Lifestyle Core
The three ground-floor office lobbies all face south. A continuous pedestrian street runs from the northeast through the east to the south, forming an accessible ground-level walkway system. The second, third, and fourth floors feature terraced commercial spaces, primarily offering B&F and service facilities. The podium areas facing the central courtyard and the park in the northeast are set back, to reduce the volume of the structure and create a respectful relationship with the surroundings. The podium facades of the east and west towers feature large-scale glass boxes, echoing the urban scale and engaging in a dialogue with the urban streets.
3. Vertical Micro-City: Composite and Adaptive
Leveraging our team's experience from the 2020 winning design of the 307-meter-high Nanshan Science & Technology Union Building, the project adopts the "vertical city" concept, staking various functions to achieve integration. The complex includes four underground floors: the fourth basement level is for civil defense, the third and second levels are dedicated to parking, and the first underground level features sunken commercial spaces. The second basement level is directly connected to the Xili Hub. Above ground, the podium rises to 24 meters, encompassing the lobby, commercial spaces, and F&B areas on the first to fourth floors. The fifth floor serves as a sky garden and structural transition level.
4. Three Towers Encircling a Courtyard
Towers A, B, and C, stand at heights of 176m, 199m, and 223m, respectively. The complex's layout, arranged in a "品" character formation, carefully considers the impact of sun exposure and light pollution on the school to the north. Each tower features distinct higher and lower zones with separate elevators for each, including shuttle elevators, fire elevators serving all floors, and VIP elevators providing direct access to higher levels. The podiums offer dedicated escalators for commercial spaces, and the underground parking garage includes dedicated lifts. Tower C also features a helicopter landing pad at its apex.
5. Layered Green Terraces
The standard floor design follows the design brief's requirements for "square, practical, balanced, and steady" layouts. The scheme adopts a rectangular floor plan, accommodates flexibility for different office configurations, including multi-story offices for large companies, single-floor offices for individual companies, and shared office spaces for multiple tenants on the same floor. The design also optimizes the placement of core tubes and column skins, achieving a practical efficiency rate of 75%-82%. Vertical lines on the curtain walls align with the area's urban design requirements, ensuring a cohesive aesthetic across the three towers while introducing visual interest through varying widths. This approach creates strong visual appeal and a distinct rhythmic effect.
The project occupies a site area of 22,596.8 ㎡and a gross floor area of 316,499㎡, including:
Plot T501-0104: plot area of 8,466.96㎡, building area of 106,860㎡, plot area ratio of 10.5, building height of 176.4m, 37 floors;
Plot T501-0105: plot area of 7,317.906㎡, building area of 96,404㎡, plot area ratio of 13.2, building height of 198.9m, 42floors;
Plot T501-0106: plot area of 6,811.94㎡, building area of 113,235㎡, plot area ratio of 16.6, building height of 222.9m, 47floors.
Zhong Zhong, Wu Bing, Zhong Botao, Liu Dengyuan, Zhang Pingping, Ye Jianze, You Yang, Lin Weitang, Zhong Haihuan, Hu Jinglan, Cao Jiying, Chen Ailian, Han Guoyuan, Tang Jin, Liu Mu
1. Three Towers Standing in Harmony, Connecting to the South Hub
The design includes vehicle entrances and exits on Xiangu Road to the west and Zhizhi Road to the north, linking the municipal roads that pass between Towers B and C. In the northwest corner, some double-height spaces of the podiums are reserved for bus terminals, with Tower A and B each allocating 2,500 square meters. A fire loop is created within the site, with designated fire apparatus elevating areas on the south side of Towers A and C, and the north side of Tower B.
2. Multilevel Connectivity, A Vibrant Lifestyle Core
The three ground-floor office lobbies all face south. A continuous pedestrian street runs from the northeast through the east to the south, forming an accessible ground-level walkway system. The second, third, and fourth floors feature terraced commercial spaces, primarily offering B&F and service facilities. The podium areas facing the central courtyard and the park in the northeast are set back, to reduce the volume of the structure and create a respectful relationship with the surroundings. The podium facades of the east and west towers feature large-scale glass boxes, echoing the urban scale and engaging in a dialogue with the urban streets.
3. Vertical Micro-City: Composite and Adaptive
Leveraging our team's experience from the 2020 winning design of the 307-meter-high Nanshan Science & Technology Union Building, the project adopts the "vertical city" concept, staking various functions to achieve integration. The complex includes four underground floors: the fourth basement level is for civil defense, the third and second levels are dedicated to parking, and the first underground level features sunken commercial spaces. The second basement level is directly connected to the Xili Hub. Above ground, the podium rises to 24 meters, encompassing the lobby, commercial spaces, and F&B areas on the first to fourth floors. The fifth floor serves as a sky garden and structural transition level.
4. Three Towers Encircling a Courtyard
Towers A, B, and C, stand at heights of 176m, 199m, and 223m, respectively. The complex's layout, arranged in a "品" character formation, carefully considers the impact of sun exposure and light pollution on the school to the north. Each tower features distinct higher and lower zones with separate elevators for each, including shuttle elevators, fire elevators serving all floors, and VIP elevators providing direct access to higher levels. The podiums offer dedicated escalators for commercial spaces, and the underground parking garage includes dedicated lifts. Tower C also features a helicopter landing pad at its apex.
5. Layered Green Terraces
The standard floor design follows the design brief's requirements for "square, practical, balanced, and steady" layouts. The scheme adopts a rectangular floor plan, accommodates flexibility for different office configurations, including multi-story offices for large companies, single-floor offices for individual companies, and shared office spaces for multiple tenants on the same floor. The design also optimizes the placement of core tubes and column skins, achieving a practical efficiency rate of 75%-82%. Vertical lines on the curtain walls align with the area's urban design requirements, ensuring a cohesive aesthetic across the three towers while introducing visual interest through varying widths. This approach creates strong visual appeal and a distinct rhythmic effect.
The project occupies a site area of 22,596.8 ㎡and a gross floor area of 316,499㎡, including:
Plot T501-0104: plot area of 8,466.96㎡, building area of 106,860㎡, plot area ratio of 10.5, building height of 176.4m, 37 floors;
Plot T501-0105: plot area of 7,317.906㎡, building area of 96,404㎡, plot area ratio of 13.2, building height of 198.9m, 42floors;
Plot T501-0106: plot area of 6,811.94㎡, building area of 113,235㎡, plot area ratio of 16.6, building height of 222.9m, 47floors.
Zhong Zhong, Wu Bing, Zhong Botao, Liu Dengyuan, Zhang Pingping, Ye Jianze, You Yang, Lin Weitang, Zhong Haihuan, Hu Jinglan, Cao Jiying, Chen Ailian, Han Guoyuan, Tang Jin, Liu Mu
Laanak Villa


We were commissioned to design a house by a client who had been involved in the construction of our luxury projects. He desired a place to relax in his native village. "Laanak" emerged from a dialogue between the architectural elements (floor, wall, and ceiling) in response to the client's needs, brought forth half by his immediate experience of upbringing in a deeply traditional and religious rural setting, and half by living in the modern and rationalistic environment of the capital. Specifically, he sought a modern building with strong connections to the outdoors, akin to the luxury buildings he had constructed in Tehran, while also desiring an enclosed space to provide privacy for his guests and close relatives.
The strategy of the preliminary design aimed to harmonize two layers of private life (internal) and semi-public life (external). Based on this, we tried to create a confidential and introverted space for private life by reconfiguring the ground and extending it. We also sought to organize semi-public living spaces with maximum communication with the outside. To achieve this, we modified the roof by removing the walls.
Blending the thickness inherent in traditional construction techniques with the modern focus on transparency evident in the project's concept has resulted in a fresh spatial experience. This approach enables the infusion of natural light and fosters dynamic interaction between the interior and exterior, while also offering a spectrum of enclosure options. As a result, the client's second home in the suburbs delivers a wholly distinctive spatial and living experience compared to urban apartments.
The prevailing climate in this village is cold and harsh for half of the year and moderate and humid for the other half. This duality evokes the need to create a shield against the violence of nature on one hand, while on the other, it invites an appreciation of the landscape and pristine nature of the region.
Hence, given the client's family background in construction and the accessibility and cost-effectiveness of bricks, which play a pivotal role in the economic sustainability of local artisans across generations, it appears feasible to propose construction techniques that effectively embody this concept.
Lead Architect: Meysam Feizi
Design Team: Iman Panahi, Masoud Faraji, Behrooz Nakhaei
The strategy of the preliminary design aimed to harmonize two layers of private life (internal) and semi-public life (external). Based on this, we tried to create a confidential and introverted space for private life by reconfiguring the ground and extending it. We also sought to organize semi-public living spaces with maximum communication with the outside. To achieve this, we modified the roof by removing the walls.
Blending the thickness inherent in traditional construction techniques with the modern focus on transparency evident in the project's concept has resulted in a fresh spatial experience. This approach enables the infusion of natural light and fosters dynamic interaction between the interior and exterior, while also offering a spectrum of enclosure options. As a result, the client's second home in the suburbs delivers a wholly distinctive spatial and living experience compared to urban apartments.
The prevailing climate in this village is cold and harsh for half of the year and moderate and humid for the other half. This duality evokes the need to create a shield against the violence of nature on one hand, while on the other, it invites an appreciation of the landscape and pristine nature of the region.
Hence, given the client's family background in construction and the accessibility and cost-effectiveness of bricks, which play a pivotal role in the economic sustainability of local artisans across generations, it appears feasible to propose construction techniques that effectively embody this concept.
Lead Architect: Meysam Feizi
Design Team: Iman Panahi, Masoud Faraji, Behrooz Nakhaei
Leaning House


Leaning House is a unique 4-level townhouse located at a typical 4mx25m site within a quiet residential area in Thu Dau Mot City, Binh Duong province, Vietnam. The North-facing site receives limited direct sunlight during the year while the rear of the site is exposed to the sun as well as South-East wind and has pleasant view to an adjacent landscape area. The design brief asked for a duality in terms of function: a one-bedroom cozy home for the middle-aged owner couple; and a group of three rental studios.
The design concept is inspired by a sunflower moving forward the sun. Taking advantage of the 25-meter length of the site, the building mass is divided into two sections with a vertical void in between. The ventilated void draws daylight and air into the heart of the house, creating a pleasant indoor environment. In addition, the upper floors are gradually shifted from the front toward the back to get more Southern sunlight and desirable views to the nearby landscape space. The shifted form also creates a series of day-lit stepping terraces on the North elevation and planted loggias on the South façade. Consequently, the concept of horizontal shifting creates an unconventional leaning built-form while engaging a dynamic spatial composition at the same time.
Instead of designing a conventional staircase which is inconveniently shared by the owners and renters, we proposed a pair of separated staircases: the first one starts at the communal courtyard and leads to the fully-equipped rental studios located on the second and third floors; and the second one connecting the living-dining-kitchen area on the ground level to the owners’ bedroom and library on the mezzanine. Besides, an iron-framed glass-block floor is placed in the middle of the leaning void to make a physical and symbolic divider between the private owner home below and the rental space above while daylight is still getting into the kitchen and dining room below. The owners enjoy the spacious verandah, which can be converted into an additional bedroom when needed, as well as the leafy backyard on the ground level while the people living upstairs can pleasantly share the rooftop garden with desirable view to the landscape.
Site area: 125 m2
Total floor area: 260 m2
Height: 4 levels
Project Principal: Vinh Phuc Ta
Design Team: Anh Tuan Pham; Bao Loc Hoang; Kim Thoa Lu
The design concept is inspired by a sunflower moving forward the sun. Taking advantage of the 25-meter length of the site, the building mass is divided into two sections with a vertical void in between. The ventilated void draws daylight and air into the heart of the house, creating a pleasant indoor environment. In addition, the upper floors are gradually shifted from the front toward the back to get more Southern sunlight and desirable views to the nearby landscape space. The shifted form also creates a series of day-lit stepping terraces on the North elevation and planted loggias on the South façade. Consequently, the concept of horizontal shifting creates an unconventional leaning built-form while engaging a dynamic spatial composition at the same time.
Instead of designing a conventional staircase which is inconveniently shared by the owners and renters, we proposed a pair of separated staircases: the first one starts at the communal courtyard and leads to the fully-equipped rental studios located on the second and third floors; and the second one connecting the living-dining-kitchen area on the ground level to the owners’ bedroom and library on the mezzanine. Besides, an iron-framed glass-block floor is placed in the middle of the leaning void to make a physical and symbolic divider between the private owner home below and the rental space above while daylight is still getting into the kitchen and dining room below. The owners enjoy the spacious verandah, which can be converted into an additional bedroom when needed, as well as the leafy backyard on the ground level while the people living upstairs can pleasantly share the rooftop garden with desirable view to the landscape.
Site area: 125 m2
Total floor area: 260 m2
Height: 4 levels
Project Principal: Vinh Phuc Ta
Design Team: Anh Tuan Pham; Bao Loc Hoang; Kim Thoa Lu
Malek-Cheshme Therm
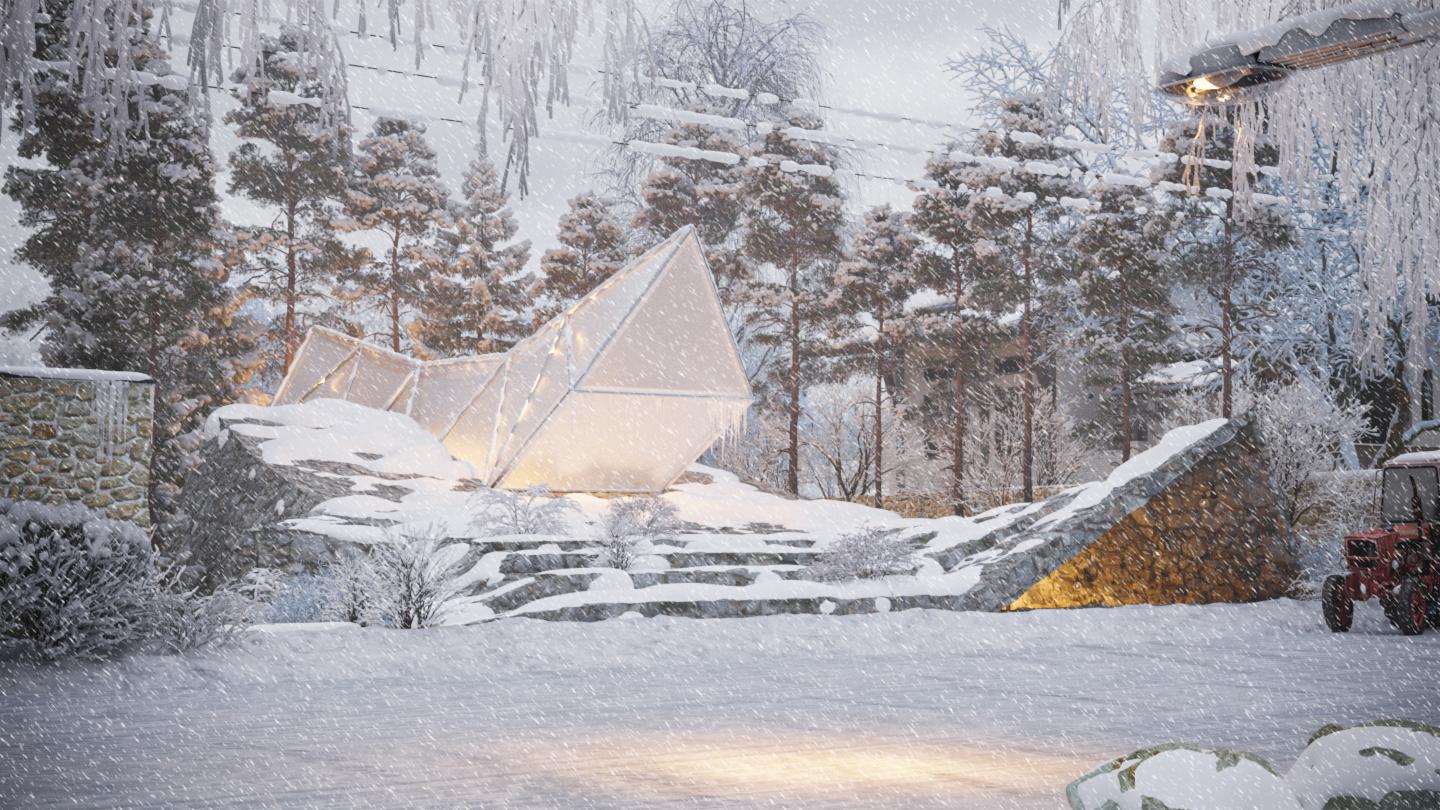

Malek-Cheshme Therm
Malek-Cheshme Therm is located in Pardemeh village in Amol, Mazandaran, Iran. This village was named Pardemeh because of its high density of fog in this region. In the design process, the current gathering spaces (a rocky bench at the entrance of the site’s project) and also the foggy atmosphere of Pardemeh on most days of the year played huge roles. According to the function of the project as a gathering space, two attraction points, which are the therm and the current rocky bench, have been used properly. By involving these two features (gathering space and current rocky bench), a pure shell takes place in the project, and a new gathering environment is created by leveling the primary surface. A main challenging situation was how we could connect the outdoor fog with the interior atmosphere of the therm.
The designed form, by developing light-catching opening and old ventilation, became a unique space that gives new experiences and feelings to its users by bringing the fog into the therm; Consequently, it creates paradoxical feelings by combining the hot air (in the bath) and cold air (outdoor) in one certain space which also shows its cycle by the perspiration on the glasses.
Furthermore, a part of the shell at the beginning of the site is lifted gently which defines the entrance of the commercial stores where some products of the village and bathing equipment are being sold. So, It helps the economy’s village and increases the income of the village’s people.
Project Name: Malek-Cheshme Therm
Project Location: Larijan, Amol, Mazandarn, Iran
Function: Therm
Site Area: 447.90 m2
Building Area: 218.70 m2
Lead Architects: Ghasem Navaei
Design Team: Mohammad Shalikar, Hadiseh Pourebrahim, Sadaf Davoudi, Armaghan Ghajarzadeh
Malek-Cheshme Therm is located in Pardemeh village in Amol, Mazandaran, Iran. This village was named Pardemeh because of its high density of fog in this region. In the design process, the current gathering spaces (a rocky bench at the entrance of the site’s project) and also the foggy atmosphere of Pardemeh on most days of the year played huge roles. According to the function of the project as a gathering space, two attraction points, which are the therm and the current rocky bench, have been used properly. By involving these two features (gathering space and current rocky bench), a pure shell takes place in the project, and a new gathering environment is created by leveling the primary surface. A main challenging situation was how we could connect the outdoor fog with the interior atmosphere of the therm.
The designed form, by developing light-catching opening and old ventilation, became a unique space that gives new experiences and feelings to its users by bringing the fog into the therm; Consequently, it creates paradoxical feelings by combining the hot air (in the bath) and cold air (outdoor) in one certain space which also shows its cycle by the perspiration on the glasses.
Furthermore, a part of the shell at the beginning of the site is lifted gently which defines the entrance of the commercial stores where some products of the village and bathing equipment are being sold. So, It helps the economy’s village and increases the income of the village’s people.
Project Name: Malek-Cheshme Therm
Project Location: Larijan, Amol, Mazandarn, Iran
Function: Therm
Site Area: 447.90 m2
Building Area: 218.70 m2
Lead Architects: Ghasem Navaei
Design Team: Mohammad Shalikar, Hadiseh Pourebrahim, Sadaf Davoudi, Armaghan Ghajarzadeh

