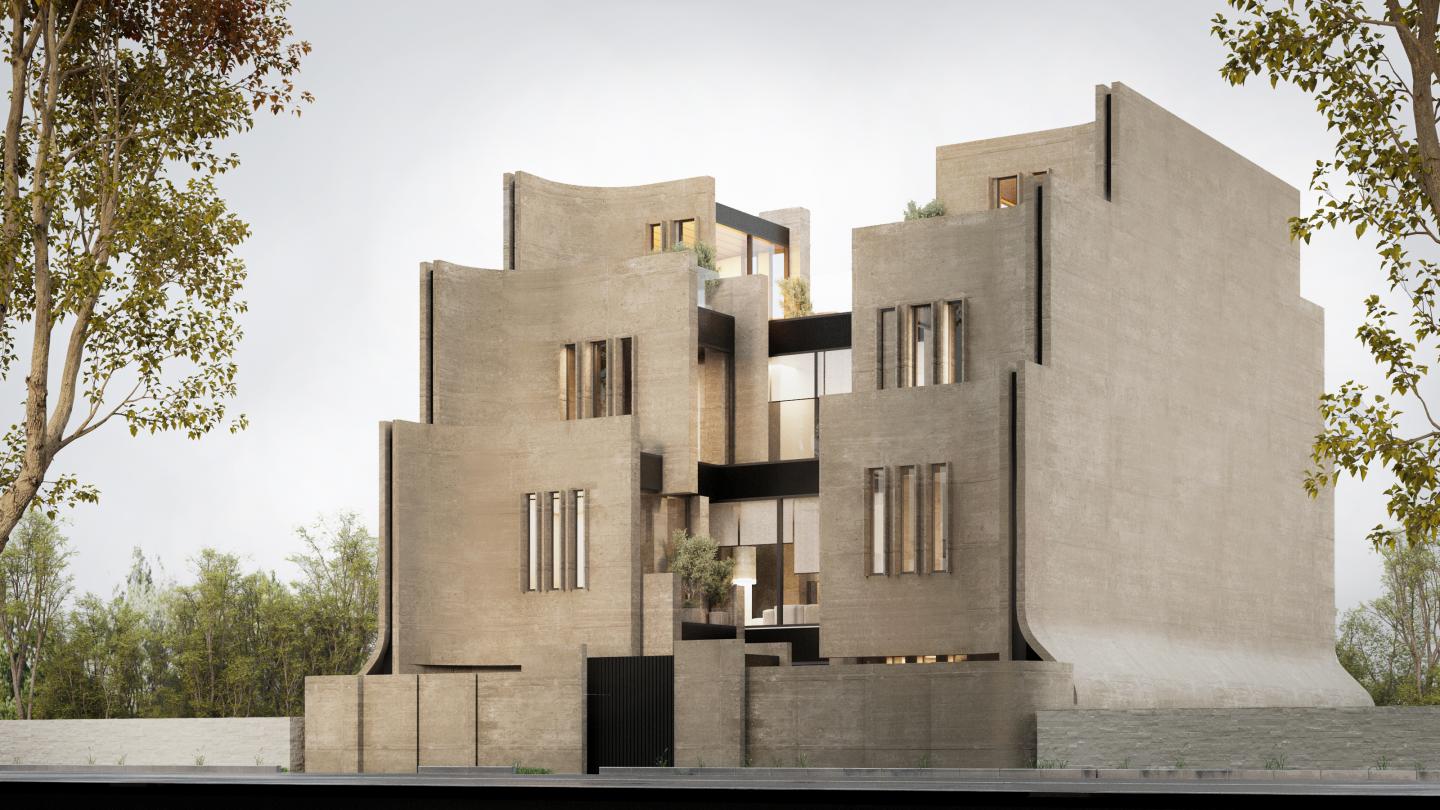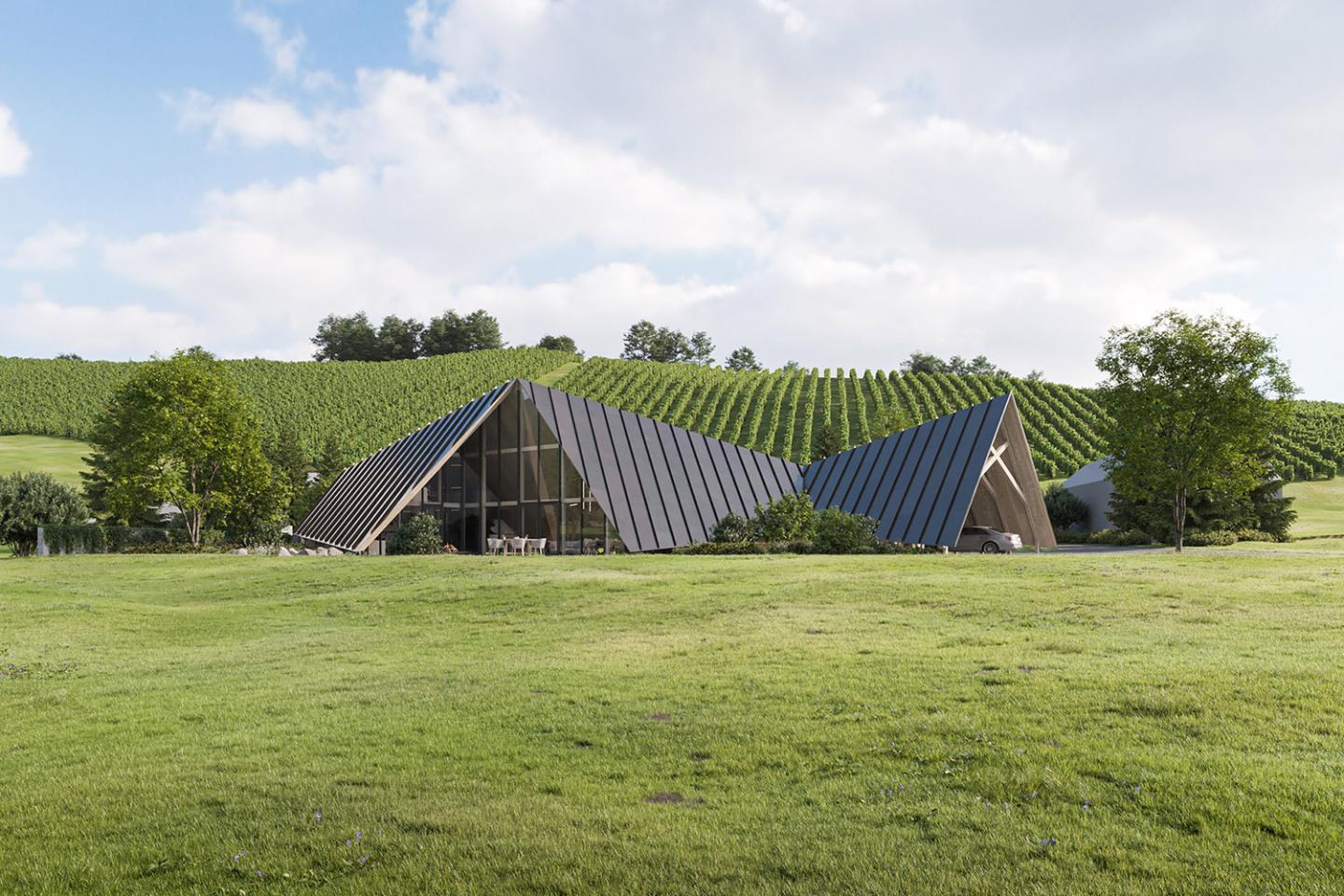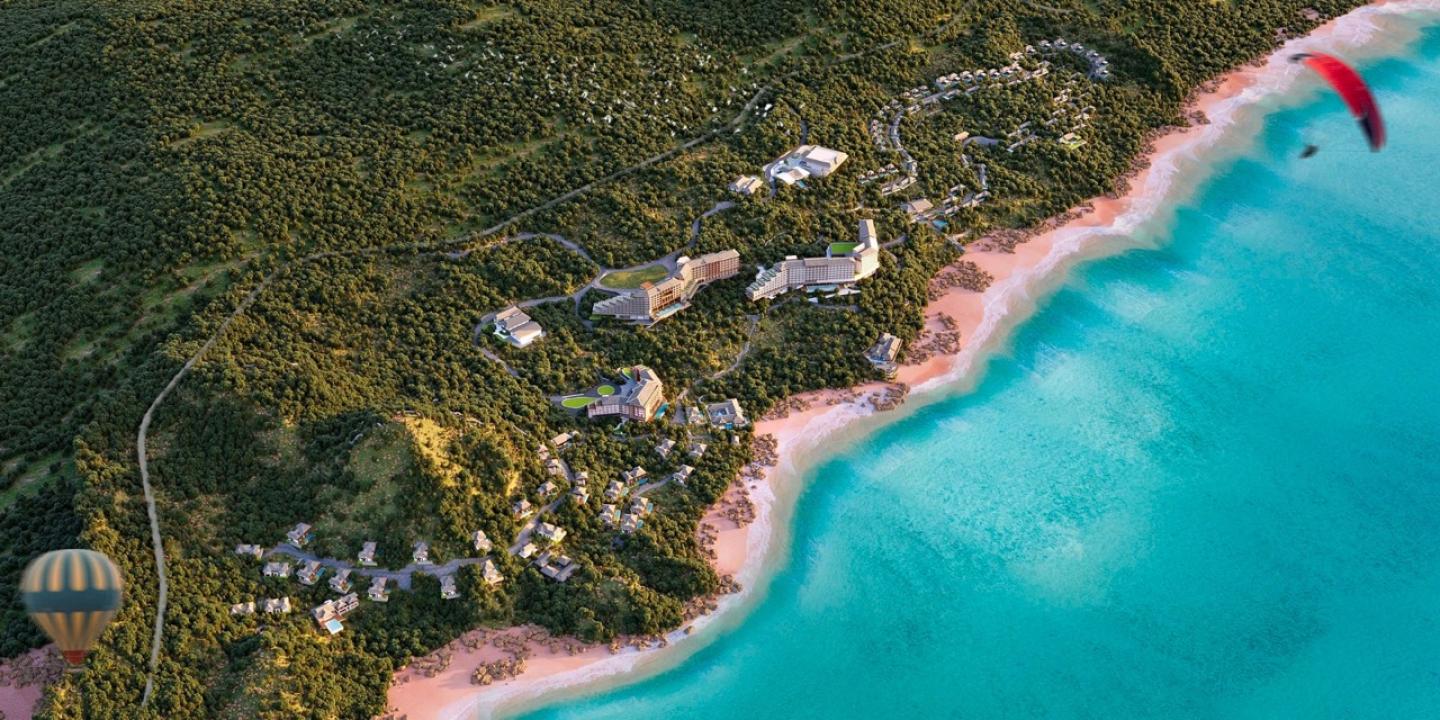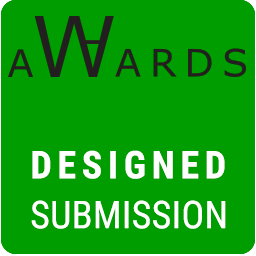World Architecture Awards 10+5+X Submissions
World Architecture Awards Submissions / 49th Cycle
Vote button will be active when the World Architecture Community officially announces the Voting period on the website and emails. Please use this and the following pages to Vote if you are a signed-in registered member of the World Architecture Community and feel free to Vote for as many projects as you wish.
How to participate
WA Awards Submissions
WA Awards Winners
Architectural Projects Interior Design Projects
Architectural Projects Interior Design Projects
Passive house blessed with sun space for grapevine


This building is the passive house built at the top end of the greenhouse for grapevines. It is located in Ikoma district, Nara Prefecture, Japan. The greenhouse on this site is built on an irregular terrain, and it is made of lightweight steel pipes 20 mm in diameter. This structure is so light, it does not require any development of the ground. As a result, the topography of the ground is directly reflected in the roof shape. When the greenhouse is removed, the original terrain is restored. Although this is just a greenhouse for agricultural use, it is a rare example of architecture that reflects the topography of the land as it is. Such greenhouses for grapevines are widely seen in the eastern foothills of the southern Ikoma Mountains.
In this project, the existing greenhouses will be used as the sun space for passive heating in winter season. The dwelling has floating floor supported by steel pipe piles. The floating floor reflects the topography of the land and becomes a skip floor. The upper part of the building on the floating floor is made of wood. A tower is placed in the center of the building. This tower is used to suck the heat transferred from the green houses in winter, and in summer, along with the nighttime ventilation, the cold air that accumulates under the floating floor is sucked in for natural cooling.
This house with the green houses creates not only an agricultural scene but also a landscape as a “land art”. As a result, in this house, the inhabitants can enjoy the view of the greenhouse for grapevine as the "land art", and furthermore, the living space itself, which is integrated with the "land art", becomes a piece of "land art". The space of this house is near the "land art", and it is also within the "land art". Dwelling space as the "land art" will be comfortable by receiving the blessings of the sun.
Dimensions
Building area: 192.00m2
Total floor area:172.25m2(lower level floor area: 124.00m2, upper level floor area: 48.00m2)
Design (architect): Kikuma Watanabe
Design (company): D environmental design system laboratory
Structure Design: Syunya Takahashi
In this project, the existing greenhouses will be used as the sun space for passive heating in winter season. The dwelling has floating floor supported by steel pipe piles. The floating floor reflects the topography of the land and becomes a skip floor. The upper part of the building on the floating floor is made of wood. A tower is placed in the center of the building. This tower is used to suck the heat transferred from the green houses in winter, and in summer, along with the nighttime ventilation, the cold air that accumulates under the floating floor is sucked in for natural cooling.
This house with the green houses creates not only an agricultural scene but also a landscape as a “land art”. As a result, in this house, the inhabitants can enjoy the view of the greenhouse for grapevine as the "land art", and furthermore, the living space itself, which is integrated with the "land art", becomes a piece of "land art". The space of this house is near the "land art", and it is also within the "land art". Dwelling space as the "land art" will be comfortable by receiving the blessings of the sun.
Dimensions
Building area: 192.00m2
Total floor area:172.25m2(lower level floor area: 124.00m2, upper level floor area: 48.00m2)
Design (architect): Kikuma Watanabe
Design (company): D environmental design system laboratory
Structure Design: Syunya Takahashi
Re-walled


Since the land division reforms in Iran and the dismantling of the serf lord system, the significance of surrounding walls has gained prominence in urban projects. The connection between villas, particularly their shared walls, has become a focal point of design considerations.
In many contemporary developments, buildings are often positioned towards the rear of their plots, resulting in the creation of narrow, seldom-used corridors. These corridors are intended to safeguard the privacy of adjacent structures; however, they frequently prove to be impractical and problematic.
This project takes a different approach by leveraging the potential of interior spaces to positively influence the surrounding environment. Unlike conventional designs that isolate buildings from their perimeter walls and leave windows facing neighboring properties—often leading to privacy concerns and visibility issues—this project seeks to harmonize the openings around the building.
By integrating the side wall with the land's perimeter, it effectively respects the privacy of neighboring villas while enhancing spatial organization. This structural innovation not only maintains a connection with the surroundings but also minimizes the visibility of the building itself. Consequently, it transforms previously underutilized open and semi-open spaces at the edges into valuable areas that enhance the overall functionality and appeal of the project. Ultimately, this approach fosters a sense of community by encouraging interaction among residents while preserving individual privacy.
The Hasht Behesht project aims to enhance spatial quality and provide a novel experience for its users. This project features a central swimming pool where you can enjoy the outdoors while being sheltered from the heavy rain and snow of Damavand. Recreational facilities are also designed in the adjacent indoor space.
The project's goal is to create suitable utilization through the proper separation of programs for users. The materials used in the facade have been selected to align with the region's climate, and their development in the interior walls has strengthened the architectural reading and harmony of the design.
Considering the curved forms of the structure, it has been designed conventionally with a concrete frame due to financial constraints, which adds challenges to its execution.
Architect: Ahmad Feyz-Mohammad Javad Abdolhosseini
Interior Design: Dorsa Sadeghi
Visualization: Nasrin Eslami - Erfan Aghighi
In many contemporary developments, buildings are often positioned towards the rear of their plots, resulting in the creation of narrow, seldom-used corridors. These corridors are intended to safeguard the privacy of adjacent structures; however, they frequently prove to be impractical and problematic.
This project takes a different approach by leveraging the potential of interior spaces to positively influence the surrounding environment. Unlike conventional designs that isolate buildings from their perimeter walls and leave windows facing neighboring properties—often leading to privacy concerns and visibility issues—this project seeks to harmonize the openings around the building.
By integrating the side wall with the land's perimeter, it effectively respects the privacy of neighboring villas while enhancing spatial organization. This structural innovation not only maintains a connection with the surroundings but also minimizes the visibility of the building itself. Consequently, it transforms previously underutilized open and semi-open spaces at the edges into valuable areas that enhance the overall functionality and appeal of the project. Ultimately, this approach fosters a sense of community by encouraging interaction among residents while preserving individual privacy.
The Hasht Behesht project aims to enhance spatial quality and provide a novel experience for its users. This project features a central swimming pool where you can enjoy the outdoors while being sheltered from the heavy rain and snow of Damavand. Recreational facilities are also designed in the adjacent indoor space.
The project's goal is to create suitable utilization through the proper separation of programs for users. The materials used in the facade have been selected to align with the region's climate, and their development in the interior walls has strengthened the architectural reading and harmony of the design.
Considering the curved forms of the structure, it has been designed conventionally with a concrete frame due to financial constraints, which adds challenges to its execution.
Architect: Ahmad Feyz-Mohammad Javad Abdolhosseini
Interior Design: Dorsa Sadeghi
Visualization: Nasrin Eslami - Erfan Aghighi
Rhythm Ankara


The design of the project “Rhythm” is the result of an approach about urban living and aims improve the architectural standards of Ankara’s buildings in a way that creates a local and global impact.
Public life in Ankara has been evolved over the years due to pandemics, migration, and socio-economic and technological developments. In this project, the evolution of public life is the focal point and it has been reinterpreted through imagined scenarios that explore how urban life might be today and in the future. Therefore, the public space concept forms the basis of the project's design decisions.
The “highline” that forms the main structure of the master plan is defined by four main squares, which reveal the formal structure of the building blocks composed of commercial units.
The "Arcaded Square" defined by the Hotel and Service Residence blocks are supported by vehicle transportation, unlike other plazas.
In the center of the site, the “Sunken Plaza,” surrounded by residential blocks and composed of two different levels, has been designed as a junction point where all pedestrian axes converge. It could be defined as space for rest and relaxation with the support of the surrounding greenery.
The large area allocated from the Ankara-Konya Road frontage is the “City Square,” designed as an inviting space, also includes an amphitheater and the entrance to a performing arts center. It is also connected to Tekstilciler Street via a dedicated shopping avenue within the project area.
The “Office Plaza,” is located in the center of the office masses, has been designed as a more modestly scaled social space for users compared to other squares.
In terms of scale and location, the project has been approached to become a the city’s landmarks, with careful design thought of urban design criteria in its planning.
Site Area: 48675 m²
Gross Floor Area (GFA): 210806,58 m²
Net Floor Area (NFA): 97350 m²
Number of Floors: 18
Orçun Ersan, Sedef Yıldız, İrem Ardıç, Feyza Nur Tekdemir, Berkay Ünal, Gökçe Yıldız, Simgenur Topuz, Nazlı Zeynep Köse, Simay Demirel, Hilal Delibaş, Başak İpek, Melis Ezgi Uygun, Miraç Aleyna Yüce, İrem Göktaş, Berfin Süyür
Public life in Ankara has been evolved over the years due to pandemics, migration, and socio-economic and technological developments. In this project, the evolution of public life is the focal point and it has been reinterpreted through imagined scenarios that explore how urban life might be today and in the future. Therefore, the public space concept forms the basis of the project's design decisions.
The “highline” that forms the main structure of the master plan is defined by four main squares, which reveal the formal structure of the building blocks composed of commercial units.
The "Arcaded Square" defined by the Hotel and Service Residence blocks are supported by vehicle transportation, unlike other plazas.
In the center of the site, the “Sunken Plaza,” surrounded by residential blocks and composed of two different levels, has been designed as a junction point where all pedestrian axes converge. It could be defined as space for rest and relaxation with the support of the surrounding greenery.
The large area allocated from the Ankara-Konya Road frontage is the “City Square,” designed as an inviting space, also includes an amphitheater and the entrance to a performing arts center. It is also connected to Tekstilciler Street via a dedicated shopping avenue within the project area.
The “Office Plaza,” is located in the center of the office masses, has been designed as a more modestly scaled social space for users compared to other squares.
In terms of scale and location, the project has been approached to become a the city’s landmarks, with careful design thought of urban design criteria in its planning.
Site Area: 48675 m²
Gross Floor Area (GFA): 210806,58 m²
Net Floor Area (NFA): 97350 m²
Number of Floors: 18
Orçun Ersan, Sedef Yıldız, İrem Ardıç, Feyza Nur Tekdemir, Berkay Ünal, Gökçe Yıldız, Simgenur Topuz, Nazlı Zeynep Köse, Simay Demirel, Hilal Delibaş, Başak İpek, Melis Ezgi Uygun, Miraç Aleyna Yüce, İrem Göktaş, Berfin Süyür
Route Home


The project is based on the concept of a modern alpine house that aligns with the investor’s philosophy: living harmoniously with nature. Natural elements like sun, wind, and other forces influence the house’s design, creating a living space that reflects both earthly and cosmic energy.
Set against the backdrop of Pohorje and its surrounding vineyards, the house is positioned to take advantage of panoramic views, with the architecture focusing sightlines through atriums towards the mountain range. The house’s design concept is inspired by mimicry. The roof, a central feature, mimics the undulating hills and the linear patterns of grape rows. The result is a meandering, floating roof structure composed of three distinct units. Between these units, two open atriums emerge: one serving as the entrance and the other as the main terrace.
The functional layout of the house is logical and efficient. It divides into three key areas: the service (garage), the living space, and the sleeping quarters. This arrangement transitions from public spaces on the east to more private areas on the west. Open spaces formed at the junctions between the units allow for natural flow, visual access, and interaction with the surrounding environment. The south-facing main atrium opens to Pohorje, providing views while shielding from the elements.
Landscape design follows the same guiding principle of living in harmony with nature. Natural elements are integrated into the space, ensuring the house blends seamlessly with its surroundings. The terrace and atrium extend to a natural swimming pond on the south side, with the reflection of water, according to Vastu principles, contributing to the home’s serene atmosphere.
This modern alpine house is situated in the Pohorje region, surrounded by hills and vineyards. The design is divided into three functional units: a service unit (garage), a living area, and a sleeping area. Two atriums—an entrance atrium and a main terrace—are positioned to provide views toward Pohorje, connecting the house with its natural environment.
The house is built on a reinforced concrete (RC) foundation slab, with a wooden skeleton or studded massive wood panels for structural support. The roof, made of solid wood panels, is designed to mimic the surrounding hills and vineyard rows, blending the house seamlessly with its landscape.
Sustainable, eco-friendly materials dominate the design. The floors and ceilings are clad in massive wood, while the walls in the living, sleeping, and hallway areas feature natural stone with a rock-like appearance. The roof is made of sheet metal (e.g., Rhein Zink) with vertical profile ribs, and external yard paving is done in washable concrete. The terrace is finished with high-quality wooden floors.
A swimming pond, organically shaped, connects the atrium and terrace on the south side, following Vastu principles to create a calming atmosphere. The reflection of the nearby mountains enhances the house’s integration with the landscape.
Designed for energy efficiency, the house takes advantage of natural sunlight and wind orientation. The landscape design includes forest, fruit, and vegetable islands, creating a harmonious connection between the home and its surroundings.
Superform architects: Marjan Poboljšaj, Anton Žižek, Špela Gliha, Marcel Žnidarič
Renderings: Studio Spacer
Set against the backdrop of Pohorje and its surrounding vineyards, the house is positioned to take advantage of panoramic views, with the architecture focusing sightlines through atriums towards the mountain range. The house’s design concept is inspired by mimicry. The roof, a central feature, mimics the undulating hills and the linear patterns of grape rows. The result is a meandering, floating roof structure composed of three distinct units. Between these units, two open atriums emerge: one serving as the entrance and the other as the main terrace.
The functional layout of the house is logical and efficient. It divides into three key areas: the service (garage), the living space, and the sleeping quarters. This arrangement transitions from public spaces on the east to more private areas on the west. Open spaces formed at the junctions between the units allow for natural flow, visual access, and interaction with the surrounding environment. The south-facing main atrium opens to Pohorje, providing views while shielding from the elements.
Landscape design follows the same guiding principle of living in harmony with nature. Natural elements are integrated into the space, ensuring the house blends seamlessly with its surroundings. The terrace and atrium extend to a natural swimming pond on the south side, with the reflection of water, according to Vastu principles, contributing to the home’s serene atmosphere.
This modern alpine house is situated in the Pohorje region, surrounded by hills and vineyards. The design is divided into three functional units: a service unit (garage), a living area, and a sleeping area. Two atriums—an entrance atrium and a main terrace—are positioned to provide views toward Pohorje, connecting the house with its natural environment.
The house is built on a reinforced concrete (RC) foundation slab, with a wooden skeleton or studded massive wood panels for structural support. The roof, made of solid wood panels, is designed to mimic the surrounding hills and vineyard rows, blending the house seamlessly with its landscape.
Sustainable, eco-friendly materials dominate the design. The floors and ceilings are clad in massive wood, while the walls in the living, sleeping, and hallway areas feature natural stone with a rock-like appearance. The roof is made of sheet metal (e.g., Rhein Zink) with vertical profile ribs, and external yard paving is done in washable concrete. The terrace is finished with high-quality wooden floors.
A swimming pond, organically shaped, connects the atrium and terrace on the south side, following Vastu principles to create a calming atmosphere. The reflection of the nearby mountains enhances the house’s integration with the landscape.
Designed for energy efficiency, the house takes advantage of natural sunlight and wind orientation. The landscape design includes forest, fruit, and vegetable islands, creating a harmonious connection between the home and its surroundings.
Superform architects: Marjan Poboljšaj, Anton Žižek, Špela Gliha, Marcel Žnidarič
Renderings: Studio Spacer
Royal Ninh Thuan Luxury Hotel & Resort


Royal Ninh Thuan Luxury Hotel & Resort is designed in a modern architectural style, combined with traditional elements of Vietnamese culture.
The architectural style of the project is stylized from the indigenous architecture of the local region, specifically the Cham Pa houses in Ninh Thuan Province, known as Jaya Thiên by the Cham Brahmin community. The design is inspired by the stilt houses of the Cham people, with double-sloped roofs to provide optimal insulation. Given the local tropical coastal climate characterized by heat and humidity, the double roof with an air layer between them offers maximum thermal comfort.
The structures are built on pillars, in line with the terrain conditions and the traditional construction methods of the local Cham people. Sunshades are also designed in the style of Jaya Thiên houses, with decorative details on the roofs, columns, and walls using stone to prevent termites and protect against natural conditions.
The cultural spaces of the Cham people have been studied and incorporated into the resort’s recreational and cultural areas.
The design blueprint for the project also pays special attention to high-class facilities and services. From infinity pools, lush gardens, walking paths, to upscale outdoor restaurants, everything is designed with the goal of providing guests with the ultimate resort experience. The highlight is the outdoor infinity pool area, where guests can relax while taking in the expansive views of the blue sea.
Royal Ninh Thuan places a high priority on creating open and green spaces. The residential, recreational, and service areas are designed in an interconnected chain, making it easy and convenient to move around the resort. This creates continuity in the overall architecture and optimizes the guest experience.
The project features 500 5-star hotel rooms, conference centers, and venues for beauty pageants and competitions in line with the business and cultural focus of Royal Group (the investor). The resort covers a meticulously preserved mountainside and a private, well-appointed beach spanning up to 87.5 hectares. Its private location, stunning landscape, unique local architecture, and distinctive cultural elements are expected to make it an attractive destination for relaxation and tourism in Southeast Asia.
Trung Kien Nguyen; Duyen Hai Duong Thi; Khoa Le Truong; Thinh Vo Duc; Hoan An Nguyen Thanh
The architectural style of the project is stylized from the indigenous architecture of the local region, specifically the Cham Pa houses in Ninh Thuan Province, known as Jaya Thiên by the Cham Brahmin community. The design is inspired by the stilt houses of the Cham people, with double-sloped roofs to provide optimal insulation. Given the local tropical coastal climate characterized by heat and humidity, the double roof with an air layer between them offers maximum thermal comfort.
The structures are built on pillars, in line with the terrain conditions and the traditional construction methods of the local Cham people. Sunshades are also designed in the style of Jaya Thiên houses, with decorative details on the roofs, columns, and walls using stone to prevent termites and protect against natural conditions.
The cultural spaces of the Cham people have been studied and incorporated into the resort’s recreational and cultural areas.
The design blueprint for the project also pays special attention to high-class facilities and services. From infinity pools, lush gardens, walking paths, to upscale outdoor restaurants, everything is designed with the goal of providing guests with the ultimate resort experience. The highlight is the outdoor infinity pool area, where guests can relax while taking in the expansive views of the blue sea.
Royal Ninh Thuan places a high priority on creating open and green spaces. The residential, recreational, and service areas are designed in an interconnected chain, making it easy and convenient to move around the resort. This creates continuity in the overall architecture and optimizes the guest experience.
The project features 500 5-star hotel rooms, conference centers, and venues for beauty pageants and competitions in line with the business and cultural focus of Royal Group (the investor). The resort covers a meticulously preserved mountainside and a private, well-appointed beach spanning up to 87.5 hectares. Its private location, stunning landscape, unique local architecture, and distinctive cultural elements are expected to make it an attractive destination for relaxation and tourism in Southeast Asia.
Trung Kien Nguyen; Duyen Hai Duong Thi; Khoa Le Truong; Thinh Vo Duc; Hoan An Nguyen Thanh




































































