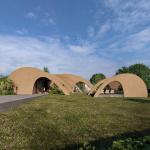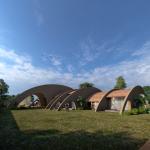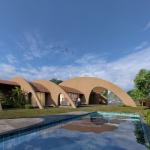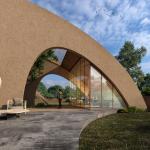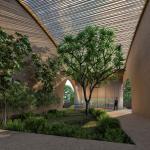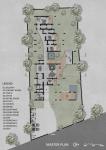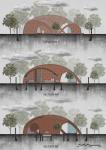World Architecture Awards 10+5+X Submissions
World Architecture Awards Submissions / 49th Cycle
Vote button will be active when the World Architecture Community officially announces the Voting period on the website and emails. Please use this and the following pages to Vote if you are a signed-in registered member of the World Architecture Community and feel free to Vote for as many projects as you wish.
How to participate
WA Awards Submissions
WA Awards Winners
Architectural Projects Interior Design Projects
Architectural Projects Interior Design Projects
Ayvalık Stone House
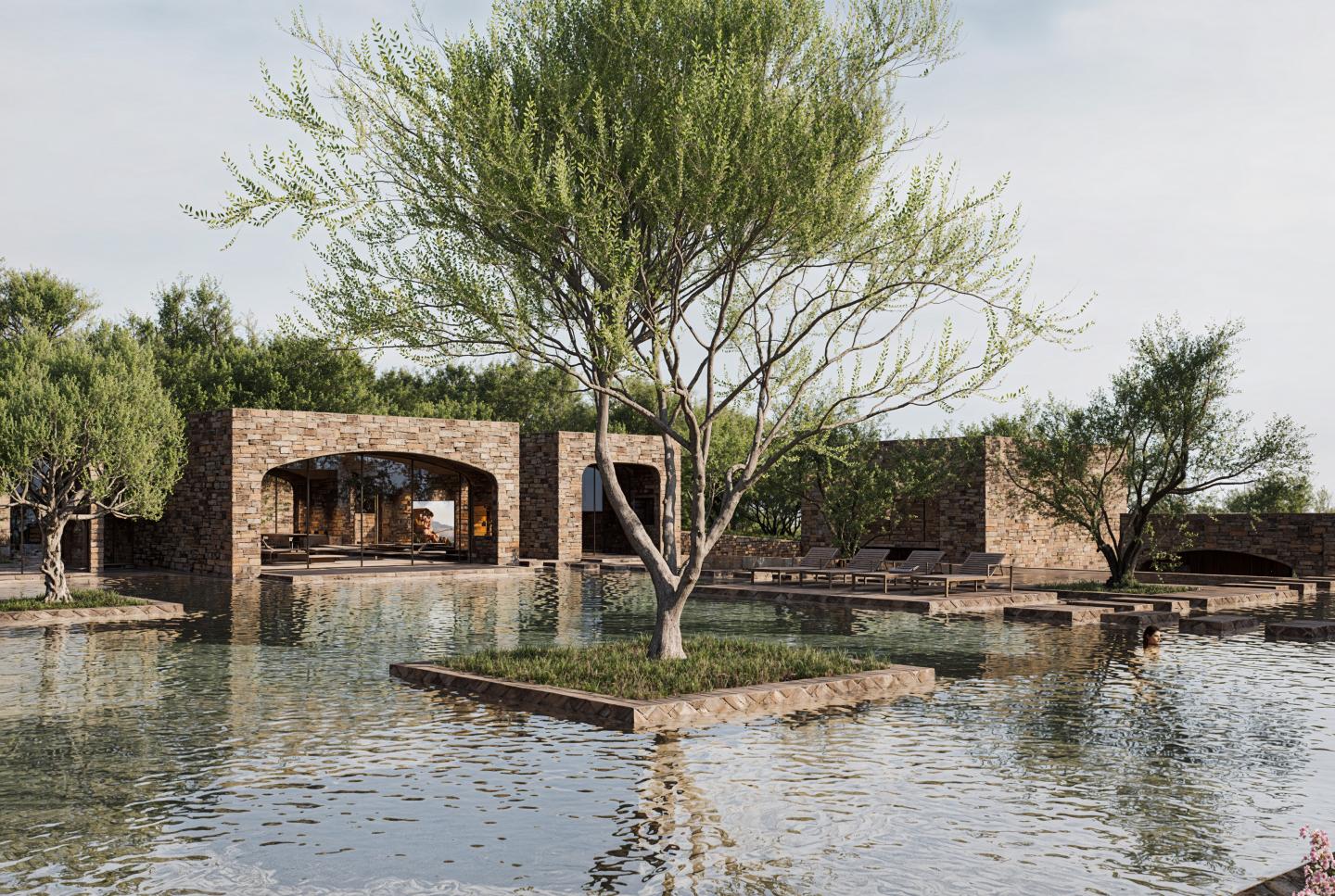

Ayvalık Stone House is a vacation residence located within an olive garden at one of the highest points in Ayvalık, Balıkesir. The project serves as both a retreat for the Fırtına family and a community space that offers experiences such as Olive Oil workshops, nature trekking paths, and arts and crafts workshops, connecting visitors to the local culture and landscape.
The driving concept behind the design is the seamless integration of nature and the unique vista of the city into the built environment. The spaces are organized into programmatic clusters that align with the site's natural topography, preserving the olive trees in their original locations and framing views of the surrounding city. The design incorporates two pools on different levels, each serving distinct areas of the complex. The upper pool connects the family houses and service buildings, while the lower pool links the Guestrooms with communal spaces, such as the Olive Oil Workshop, Restaurant, Arts and Crafts Workshop, and Fitness facilities. These two pools are connected by a series of stairs and bridges, creating a fluid connection between the two levels, enhancing both circulation and the sense of integration with the natural landscape. This arrangement creates a hierarchical relationship that ensures privacy for the Fırtına family while also fostering a holistic connection with the guests.
The material palette is carefully selected to reflect both the strong relationship with the natural surroundings and the historical context of the region. The use of Sarımsak Stone, a material deeply rooted in the area’s history—from Ancient Greece to modern-day Turkey—enhances the cultural relevance of the design. This stone is particularly valued for its excellent thermal properties, significantly reducing the energy consumption of buildings. Additionally, green roofs are employed to further enhance the environmental performance of the spaces while blending harmoniously with the landscape.
The use of Sarımsak Stone extends beyond the facades and into the interiors, reflecting Ayvalık’s long-standing architectural traditions. Large glass facades throughout the complex ensure a strong connection between the indoor and outdoor spaces, offering sweeping views of the olive gardens, mountains, the city, and the Aegean Sea. The interiors, featuring stone and wood elements, are designed to evoke a natural and sensory experience, allowing the inhabitants to engage with the environment on multiple levels. The aim is to immerse the residents and guests in the rich cultural heritage of Ayvalık, while offering modern, biophilic spaces that connect them to the land in a meaningful way.
A critical consideration in the design is the protection of the olive trees, which are of significant cultural and economic importance to the region. Local regulations prohibit the cutting of olive trees, and as such, the design emphasizes the preservation of the trees’ original locations. This can be seen in the way some trees are incorporated into the main pool and positioned around the buildings, ensuring that the natural environment remains an integral part of the living spaces. The project aims to create a space that not only respects its surroundings but also coexists with them over time. The seasonal and timeless changes in the olive trees, along with the enduring nature of the stone, will ensure that the project remains dynamic and alive, reflecting the passage of time in a way that enriches the experience of its inhabitants.
Construction area: 943 sqm
Construction area with pools: 2045 sqm
Kerem Yazgan
Begum Yazgan
Recep Selim Yarbasi
The driving concept behind the design is the seamless integration of nature and the unique vista of the city into the built environment. The spaces are organized into programmatic clusters that align with the site's natural topography, preserving the olive trees in their original locations and framing views of the surrounding city. The design incorporates two pools on different levels, each serving distinct areas of the complex. The upper pool connects the family houses and service buildings, while the lower pool links the Guestrooms with communal spaces, such as the Olive Oil Workshop, Restaurant, Arts and Crafts Workshop, and Fitness facilities. These two pools are connected by a series of stairs and bridges, creating a fluid connection between the two levels, enhancing both circulation and the sense of integration with the natural landscape. This arrangement creates a hierarchical relationship that ensures privacy for the Fırtına family while also fostering a holistic connection with the guests.
The material palette is carefully selected to reflect both the strong relationship with the natural surroundings and the historical context of the region. The use of Sarımsak Stone, a material deeply rooted in the area’s history—from Ancient Greece to modern-day Turkey—enhances the cultural relevance of the design. This stone is particularly valued for its excellent thermal properties, significantly reducing the energy consumption of buildings. Additionally, green roofs are employed to further enhance the environmental performance of the spaces while blending harmoniously with the landscape.
The use of Sarımsak Stone extends beyond the facades and into the interiors, reflecting Ayvalık’s long-standing architectural traditions. Large glass facades throughout the complex ensure a strong connection between the indoor and outdoor spaces, offering sweeping views of the olive gardens, mountains, the city, and the Aegean Sea. The interiors, featuring stone and wood elements, are designed to evoke a natural and sensory experience, allowing the inhabitants to engage with the environment on multiple levels. The aim is to immerse the residents and guests in the rich cultural heritage of Ayvalık, while offering modern, biophilic spaces that connect them to the land in a meaningful way.
A critical consideration in the design is the protection of the olive trees, which are of significant cultural and economic importance to the region. Local regulations prohibit the cutting of olive trees, and as such, the design emphasizes the preservation of the trees’ original locations. This can be seen in the way some trees are incorporated into the main pool and positioned around the buildings, ensuring that the natural environment remains an integral part of the living spaces. The project aims to create a space that not only respects its surroundings but also coexists with them over time. The seasonal and timeless changes in the olive trees, along with the enduring nature of the stone, will ensure that the project remains dynamic and alive, reflecting the passage of time in a way that enriches the experience of its inhabitants.
Construction area: 943 sqm
Construction area with pools: 2045 sqm
Kerem Yazgan
Begum Yazgan
Recep Selim Yarbasi
Calla Garden 2
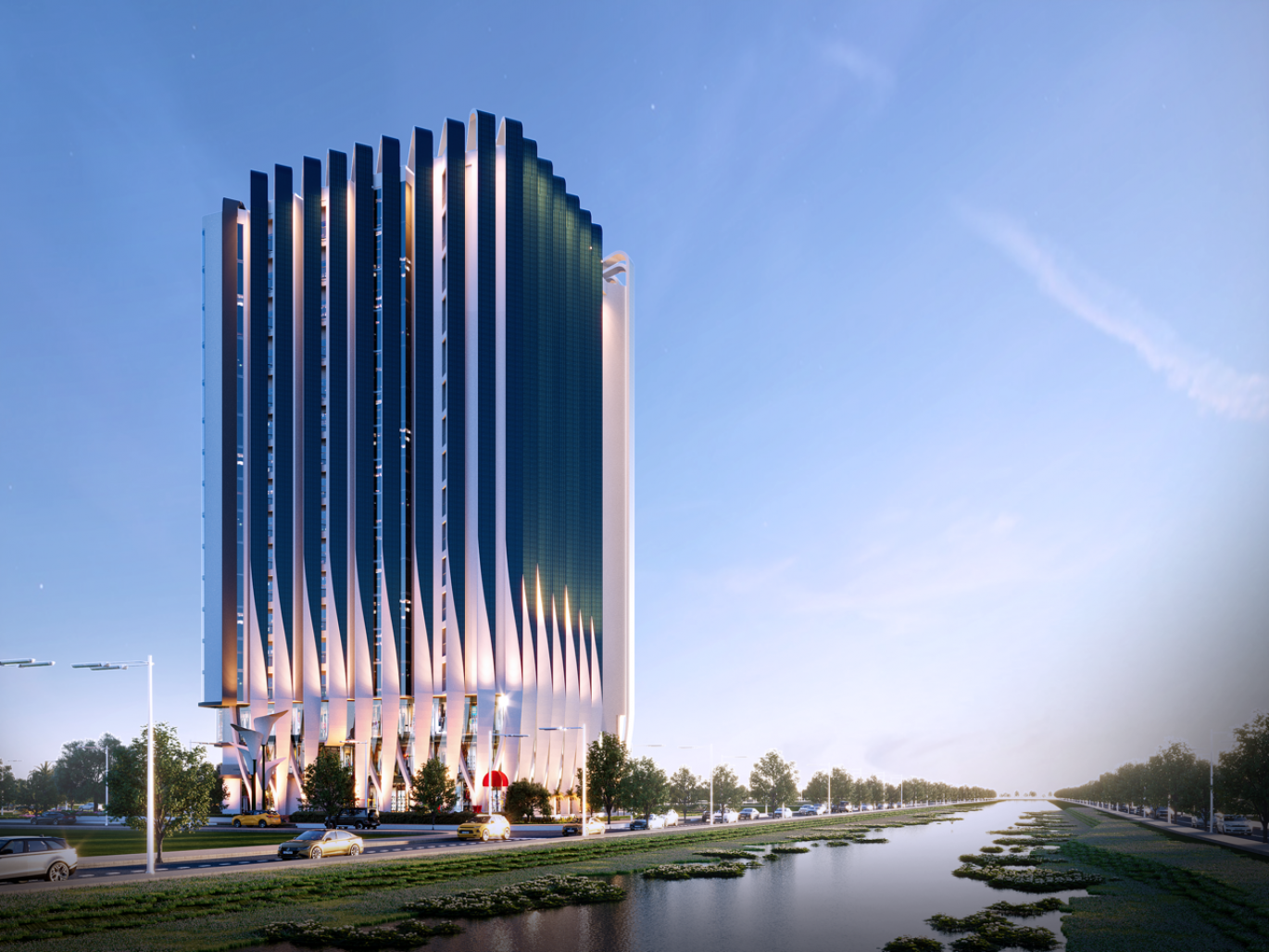

The Calla Garden 2 project is inspired by the Calla flower within the floral landscape of the southern urban area of Ho Chi Minh City.
The project functions as residential apartments and commercial spaces on the first and second floors. It includes areas for community activities and a daycare center on the second and third floors. The design is luxurious, featuring a swimming pool that connects to a green park on the first floor.
With 18 floors and nearly 300 apartments, the project is a landmark development within the 25-hectare urban area.
The building's facade draws inspiration from the Calla flower. The west-facing facade is equipped with solar panels that not only provide sun shading but also harness solar energy to generate renewable electricity. This energy will be used to power the public utilities of the building, including lighting for public corridors, electricity for community spaces, the swimming pool, and the outdoor landscape. Excess electricity from this renewable energy source will be used for the apartments and parking areas.
Viewed from the west, the entire project resembles a Calla flower, with the stem represented by lightweight concrete and the petals by solar panels. The facades facing east and south will be open to take advantage of the beautiful views of the park and riverfront.
The project is expected to become a symbol within the residential area, conveying a message about the use of renewable energy in high-rise residential buildings in Vietnam.
Total land area: 3,545.8 m²
Total construction area: 30,485.23 m²
Building density: 40%
Project scale: 254 apartments; 17 floors
Type of construction: Apartment building
Trung Kien Nguyen; Thanh Nhan Vo; Van Tuan Nguyen
The project functions as residential apartments and commercial spaces on the first and second floors. It includes areas for community activities and a daycare center on the second and third floors. The design is luxurious, featuring a swimming pool that connects to a green park on the first floor.
With 18 floors and nearly 300 apartments, the project is a landmark development within the 25-hectare urban area.
The building's facade draws inspiration from the Calla flower. The west-facing facade is equipped with solar panels that not only provide sun shading but also harness solar energy to generate renewable electricity. This energy will be used to power the public utilities of the building, including lighting for public corridors, electricity for community spaces, the swimming pool, and the outdoor landscape. Excess electricity from this renewable energy source will be used for the apartments and parking areas.
Viewed from the west, the entire project resembles a Calla flower, with the stem represented by lightweight concrete and the petals by solar panels. The facades facing east and south will be open to take advantage of the beautiful views of the park and riverfront.
The project is expected to become a symbol within the residential area, conveying a message about the use of renewable energy in high-rise residential buildings in Vietnam.
Total land area: 3,545.8 m²
Total construction area: 30,485.23 m²
Building density: 40%
Project scale: 254 apartments; 17 floors
Type of construction: Apartment building
Trung Kien Nguyen; Thanh Nhan Vo; Van Tuan Nguyen
Cleveland Clinic Global Peak Performance Center
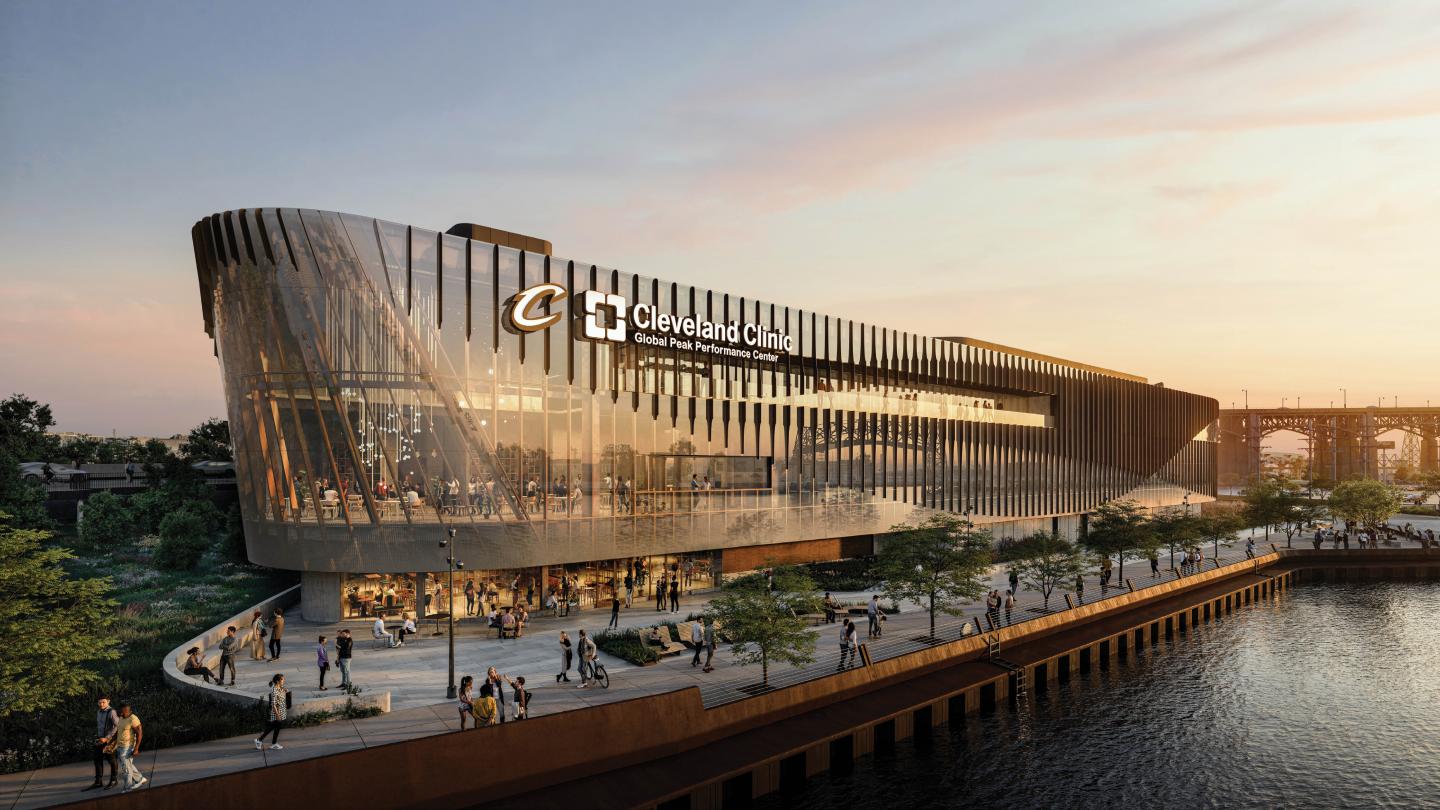

The Cleveland Clinic Global Peak Performance Center is a one-of-a-kind performance center that will be a generational game changer for the Cleveland Cavaliers team. Located along the Cuyahoga River, the over 210,000 GSF project will serve as the new home for the Cavaliers training programs and the Cleveland Clinic’s use as a state-of-the-art medical facility.
The riverfront land that lines the Cuyahoga River is an asset with the potential to connect communities, create vibrant public spaces, and overall, improve the environment. The Cleveland Cavaliers Sports Performance Center will embrace these principles and serve as an anchor catalyst to foster urban connectivity and growth in harmony with future development of the area.
The conception of the project has been based on three key principles which operate at the building scale with respect to the overall Master Plan and the creation of an emblematic facility for the team, including players, coaches, and administrative staff, the public and the City of Cleveland.
Embrace The River
Taking inspiration from the colors and curvature of the Cuyahoga River creating connectivity that adds new dimension to the coastline.
Create a Local Icon
Bring renewed energy and beauty to downtown Cleveland and join as a vital part of the city’s vision.
Elevate the Athlete Experience
Through a holistic and revolutionary approach to training for professional athletes and the public.
With respect to the human scale of the project, there is a focus on three additional guiding principles which will serve as the key drivers with respect to the flow of the building, materiality, for both interior and exterior application, and ultimately the impression the facility will make on not only the players, but its visitors and the public that move through the facility’s grounds on their journey to connect with the riverfront. Further, the exterior building design connects the movement of the river with the motion of the athlete, blending seamlessly with the industrial character of its environment.
Heart
Mind
Motion
The Cleveland Clinic Global Peak Performance Center will elevate the experience of all those who witness it embracing the river and all that venture through its doors and all that utilize it on a day-to-day basis. Revitalizing the waterfront, the project is committed to shaping the landscape of Cleveland’s future, not only for elite athletes but for the health and wellness of all Clevelanders.
Project Name: Cleveland Clinic Global Peak Performance Center
Architect: Populous
Jonathan Mallie, Jac Griffiths, Adam Stover, Deb Ford, Mary Abner, Zac Braselton, Megan Mulvihill, Jay Browning, Lisa Kusaka, Fabricio Serano, Matt Walter, Mila Makarova, Sherry Cunnius, Neil Bustamente
The riverfront land that lines the Cuyahoga River is an asset with the potential to connect communities, create vibrant public spaces, and overall, improve the environment. The Cleveland Cavaliers Sports Performance Center will embrace these principles and serve as an anchor catalyst to foster urban connectivity and growth in harmony with future development of the area.
The conception of the project has been based on three key principles which operate at the building scale with respect to the overall Master Plan and the creation of an emblematic facility for the team, including players, coaches, and administrative staff, the public and the City of Cleveland.
Embrace The River
Taking inspiration from the colors and curvature of the Cuyahoga River creating connectivity that adds new dimension to the coastline.
Create a Local Icon
Bring renewed energy and beauty to downtown Cleveland and join as a vital part of the city’s vision.
Elevate the Athlete Experience
Through a holistic and revolutionary approach to training for professional athletes and the public.
With respect to the human scale of the project, there is a focus on three additional guiding principles which will serve as the key drivers with respect to the flow of the building, materiality, for both interior and exterior application, and ultimately the impression the facility will make on not only the players, but its visitors and the public that move through the facility’s grounds on their journey to connect with the riverfront. Further, the exterior building design connects the movement of the river with the motion of the athlete, blending seamlessly with the industrial character of its environment.
Heart
Mind
Motion
The Cleveland Clinic Global Peak Performance Center will elevate the experience of all those who witness it embracing the river and all that venture through its doors and all that utilize it on a day-to-day basis. Revitalizing the waterfront, the project is committed to shaping the landscape of Cleveland’s future, not only for elite athletes but for the health and wellness of all Clevelanders.
Project Name: Cleveland Clinic Global Peak Performance Center
Architect: Populous
Jonathan Mallie, Jac Griffiths, Adam Stover, Deb Ford, Mary Abner, Zac Braselton, Megan Mulvihill, Jay Browning, Lisa Kusaka, Fabricio Serano, Matt Walter, Mila Makarova, Sherry Cunnius, Neil Bustamente
Dubai Seahouse
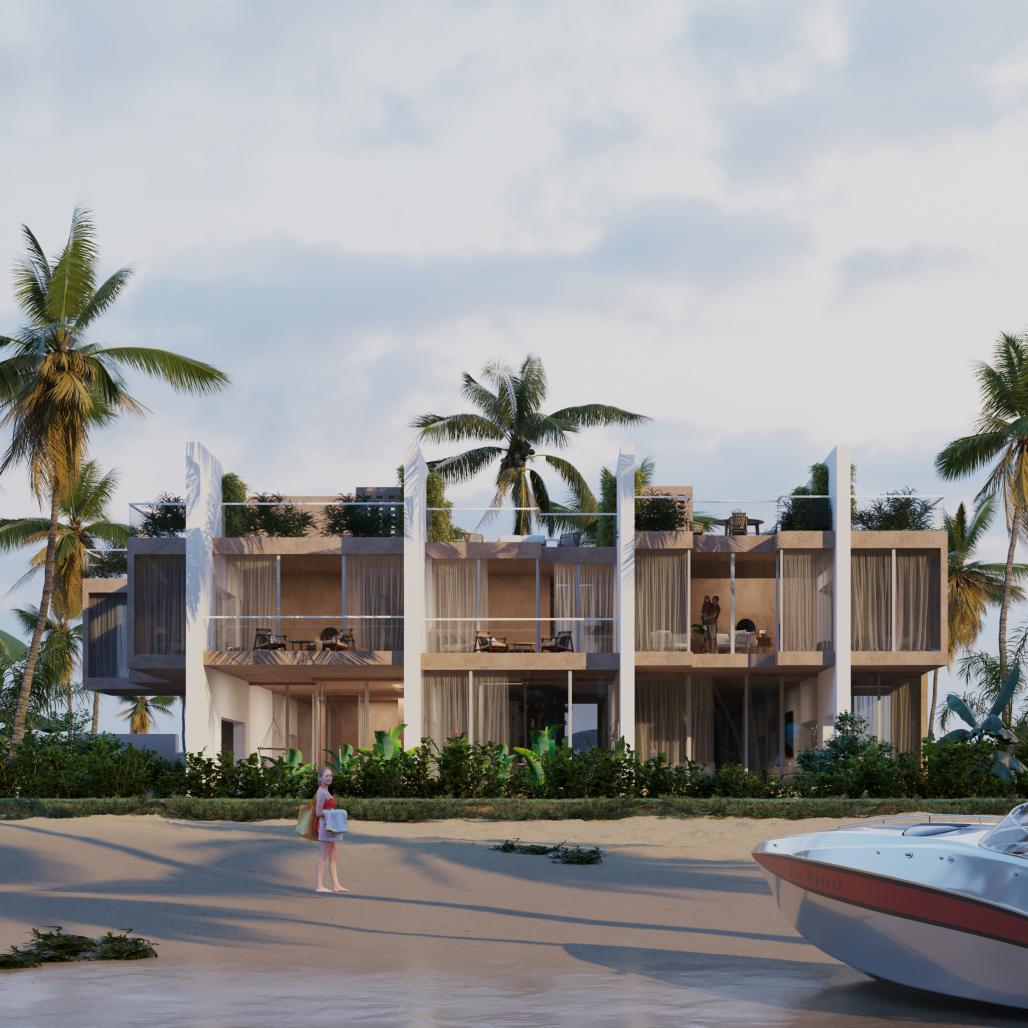

Dubai Seahouse
At first glance to Dubai, a modern city influenced by technological advances whose past architecture has been forgotten comes to mind. Looking at the history of urban planning and architecture of this city, we come across its old neighborhoods such as Al-Bastaki whose traditional architecture is very different from contemporary types. Windcatchers, central courtyards, and compact and high-rise volumes which have been used in old houses compatible with the city's climate would meet the needs of the climate in a natural way and without technological tools.
A look at the old maps of Al-Bastaki shows that the buildings have been placed next to each other in dense volumes due to the climatic conditions and the passages between these buildings have been formed without a definite order. The narrow width of the passages and the fracture of volumes and its corbelling in the passages have caused the passers-by to take advantage of the shadow of the surrounding buildings and the unbearable heat to be tolerated.
But in the modern parts of the city, this irregular network has been changed into a regular orthogonal network which indicates that the city has benefited from modern urban planning knowledge. We modeling the lines of passages and volumes in these maps obtained an orthogonal grid which had a rotation relative to the geographical north in comparison with the regular grid of modern urban planning. In order to benefit from the north-south breeze of the sea to the shore and rotate this network in the north geographical direction, the east-west lines were removed and its north-south direction was maintained.
On the other hand, inspired by the continuous and irregular volumes and maintaining the proportion of full and empty spaces in the historical context of this city, the spaces were designed in such a way that an integrated volume was created with protrusions and recesses. This porous volume, in the form of an intertwined set of volumes moving together, is reminiscent of the urban texture and has provided the possibility of directing the desired wind into the spaces and proper shading on the terraces and parts of the yard.
North-south panels as guiding channels of sea breeze, in contrast to the hard and rigid face, inside the spaces are flexibly mixed with the form of spaces, in the face of the volume of each space allows it to penetrate and better wind direction inside enables spaces and moisture reduction with more height on the roof. In addition to climatic function, these panels also play the role of structures and installations. The grid of the supporting structure is located in these panels and the static of volumes are provided by connecting to it. Installation channels being on these panels are also hidden from view.
Interconnected porous hollow volume structures taken from Dubai's old central courtyard houses are designed to adapt to its hot and humid climate. In addition to the possibility of using the pleasant sea breeze, they provide a favorable view of the interior spaces.
The use of layered terraces in volume caused each space to enjoy a good view of the sea, in addition to making it possible to use a separate terrace and maintain its privacy.
Due to the role of windcatchers in the old houses of Dubai and their function in reducing the temperature of indoor spaces using wind purposefully, they use this climatic element have been placed in such a way that along with suitable climatic in spaces different from its traditional one function for moderating indoor temperature. Therefore, creating holes in the roof and lattice walls in its body, the desired wind has been directed into the spaces.
Due to the high humidity and intense sunlight in this area, microcement material with white and light colors was used to create more harmony with the bed and climatic issues.
Project Name: Dubai Seahouse
Project Location: Dubai, United Arab Emirates
Building Function: Villa
Site Area: 2240 m2
Basement Floor Area: 844.30 m2
Ground Floor Area: 539.30 m2
First Floor Area: 798.78 m2
Lead Architects: Ghasem Navaei
Design Team: Mohammad Shalikar, Elaheh Elahirad, Hadiseh pourebrahim, Mohsen Fallahi
At first glance to Dubai, a modern city influenced by technological advances whose past architecture has been forgotten comes to mind. Looking at the history of urban planning and architecture of this city, we come across its old neighborhoods such as Al-Bastaki whose traditional architecture is very different from contemporary types. Windcatchers, central courtyards, and compact and high-rise volumes which have been used in old houses compatible with the city's climate would meet the needs of the climate in a natural way and without technological tools.
A look at the old maps of Al-Bastaki shows that the buildings have been placed next to each other in dense volumes due to the climatic conditions and the passages between these buildings have been formed without a definite order. The narrow width of the passages and the fracture of volumes and its corbelling in the passages have caused the passers-by to take advantage of the shadow of the surrounding buildings and the unbearable heat to be tolerated.
But in the modern parts of the city, this irregular network has been changed into a regular orthogonal network which indicates that the city has benefited from modern urban planning knowledge. We modeling the lines of passages and volumes in these maps obtained an orthogonal grid which had a rotation relative to the geographical north in comparison with the regular grid of modern urban planning. In order to benefit from the north-south breeze of the sea to the shore and rotate this network in the north geographical direction, the east-west lines were removed and its north-south direction was maintained.
On the other hand, inspired by the continuous and irregular volumes and maintaining the proportion of full and empty spaces in the historical context of this city, the spaces were designed in such a way that an integrated volume was created with protrusions and recesses. This porous volume, in the form of an intertwined set of volumes moving together, is reminiscent of the urban texture and has provided the possibility of directing the desired wind into the spaces and proper shading on the terraces and parts of the yard.
North-south panels as guiding channels of sea breeze, in contrast to the hard and rigid face, inside the spaces are flexibly mixed with the form of spaces, in the face of the volume of each space allows it to penetrate and better wind direction inside enables spaces and moisture reduction with more height on the roof. In addition to climatic function, these panels also play the role of structures and installations. The grid of the supporting structure is located in these panels and the static of volumes are provided by connecting to it. Installation channels being on these panels are also hidden from view.
Interconnected porous hollow volume structures taken from Dubai's old central courtyard houses are designed to adapt to its hot and humid climate. In addition to the possibility of using the pleasant sea breeze, they provide a favorable view of the interior spaces.
The use of layered terraces in volume caused each space to enjoy a good view of the sea, in addition to making it possible to use a separate terrace and maintain its privacy.
Due to the role of windcatchers in the old houses of Dubai and their function in reducing the temperature of indoor spaces using wind purposefully, they use this climatic element have been placed in such a way that along with suitable climatic in spaces different from its traditional one function for moderating indoor temperature. Therefore, creating holes in the roof and lattice walls in its body, the desired wind has been directed into the spaces.
Due to the high humidity and intense sunlight in this area, microcement material with white and light colors was used to create more harmony with the bed and climatic issues.
Project Name: Dubai Seahouse
Project Location: Dubai, United Arab Emirates
Building Function: Villa
Site Area: 2240 m2
Basement Floor Area: 844.30 m2
Ground Floor Area: 539.30 m2
First Floor Area: 798.78 m2
Lead Architects: Ghasem Navaei
Design Team: Mohammad Shalikar, Elaheh Elahirad, Hadiseh pourebrahim, Mohsen Fallahi
Earth Home
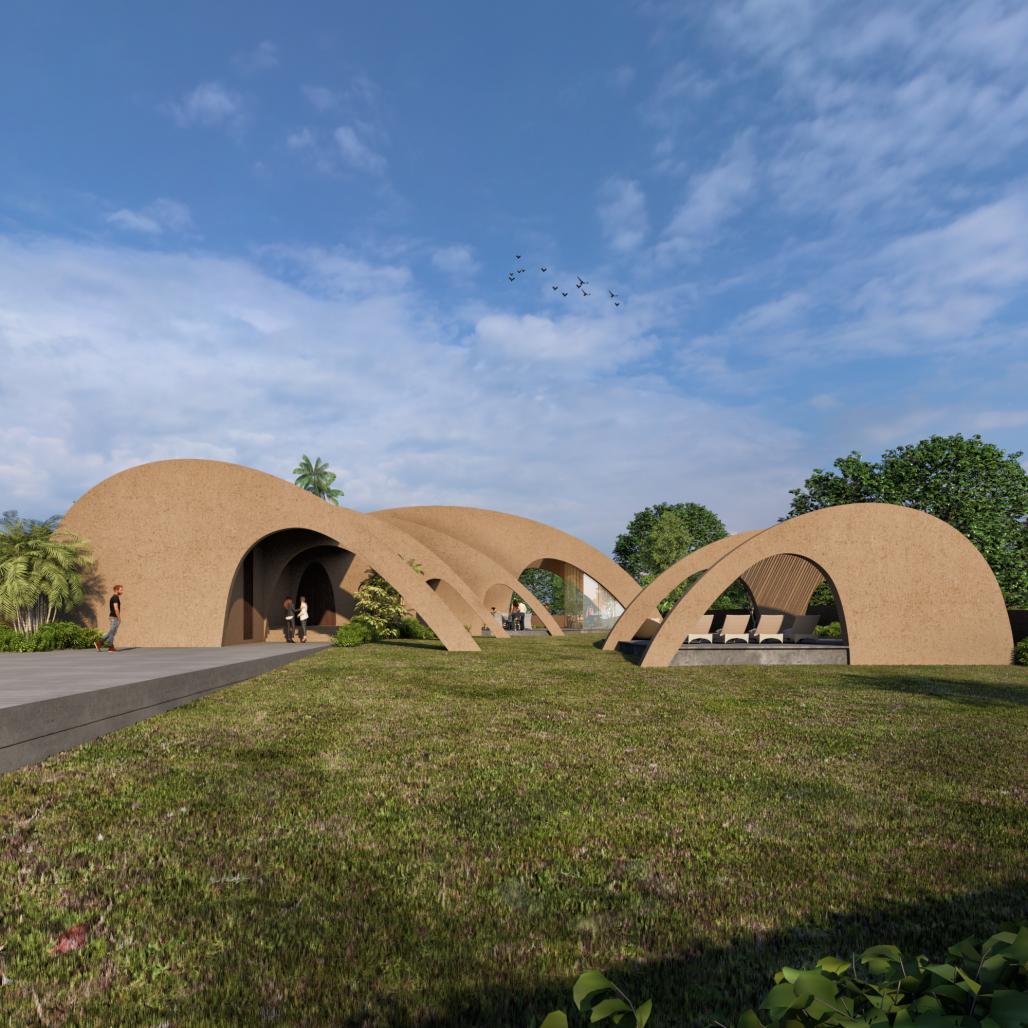

The Earth Home is a private house being built on a site of 2830 sq.m. In Gandhinagar, Gujarat, India. A series of load bearing arches sequentially create volumes of varying heights along the southern boundary of the site orienting all the inner volumes towards the north.
This single level home is being built with stabilized earth blocks created on site with the soil excavated for the foundations. Being built by local artisans and workers, all the materials proposed to be used are from within the site or from a 30 km radius. It is designed to be built with minimal steel and concrete, with the earth block walls acting as structural frames. The shallow vaulted roofs will be made in foam concrete, a light weight, strong material made of 80% recycled materials, minimal water and minimal energy during production. Each room opens into an outdoor sheltered transitional space to mitigate heat gain. The temperature within this region vary from 30° to 50° for most of the year.
The 450mm thick stabilised earth brick walls, orientation of room towards the north, internal courtyard, sheltered outdoor decks, insulated foam concrete roof, collectively will contribute towards creating an extremely energy efficient house that will not require mechanical cooling. Rain water harvesting, water recycling, harnessing solar energy, the use of natural materials & contract labor render this house sustainable in context to its site orientation & the climate of the region. The Earth Home exemplifies context and sustainability, designed to have naturally cool interiors by the choice of materials and the way it is designed.
--
Design Company: Sanjay Puri Architects.
Lead Architect: Mr. Sanjay Puri.
Design Team – Ms.Sanya Gupta, Mr.Sakib
This single level home is being built with stabilized earth blocks created on site with the soil excavated for the foundations. Being built by local artisans and workers, all the materials proposed to be used are from within the site or from a 30 km radius. It is designed to be built with minimal steel and concrete, with the earth block walls acting as structural frames. The shallow vaulted roofs will be made in foam concrete, a light weight, strong material made of 80% recycled materials, minimal water and minimal energy during production. Each room opens into an outdoor sheltered transitional space to mitigate heat gain. The temperature within this region vary from 30° to 50° for most of the year.
The 450mm thick stabilised earth brick walls, orientation of room towards the north, internal courtyard, sheltered outdoor decks, insulated foam concrete roof, collectively will contribute towards creating an extremely energy efficient house that will not require mechanical cooling. Rain water harvesting, water recycling, harnessing solar energy, the use of natural materials & contract labor render this house sustainable in context to its site orientation & the climate of the region. The Earth Home exemplifies context and sustainability, designed to have naturally cool interiors by the choice of materials and the way it is designed.
--
Design Company: Sanjay Puri Architects.
Lead Architect: Mr. Sanjay Puri.
Design Team – Ms.Sanya Gupta, Mr.Sakib















































